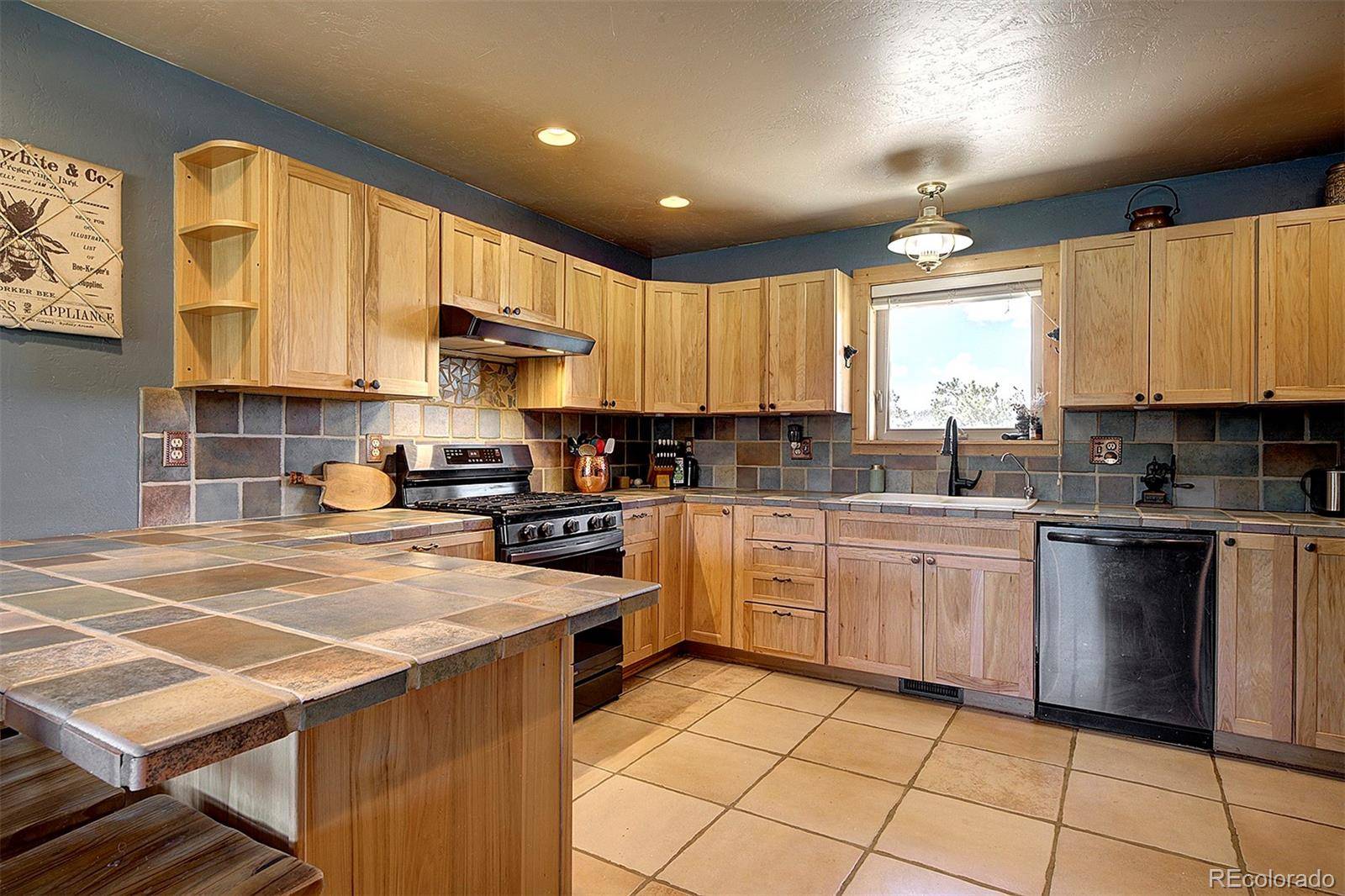3 Beds
2 Baths
34.92 Acres Lot
3 Beds
2 Baths
34.92 Acres Lot
OPEN HOUSE
Sat Jun 07, 11:00am - 2:00pm
Key Details
Property Type Single Family Home
Sub Type Single Family Residence
Listing Status Active
Purchase Type For Sale
Subdivision Old Kathleen Ranch
MLS Listing ID 9621534
Style Chalet,Mountain Contemporary
Bedrooms 3
Full Baths 2
Condo Fees $150
HOA Fees $150/ann
HOA Y/N Yes
Abv Grd Liv Area 1,632
Year Built 2002
Annual Tax Amount $1,669
Tax Year 2024
Lot Size 34.920 Acres
Acres 34.92
Property Sub-Type Single Family Residence
Source recolorado
Property Description
Location
State CO
County Park
Zoning Agricultural
Rooms
Basement Crawl Space
Main Level Bedrooms 2
Interior
Interior Features Ceiling Fan(s), Eat-in Kitchen, High Speed Internet, Open Floorplan, Pantry, Primary Suite, Quartz Counters, Solid Surface Counters, T&G Ceilings, Tile Counters, Vaulted Ceiling(s), Walk-In Closet(s)
Heating Forced Air
Cooling None
Flooring Carpet, Tile
Fireplaces Number 1
Fireplaces Type Free Standing, Great Room, Wood Burning Stove
Equipment Satellite Dish
Fireplace Y
Appliance Dishwasher, Disposal, Dryer, Microwave, Range, Range Hood, Refrigerator, Self Cleaning Oven, Washer
Laundry Sink, In Unit
Exterior
Parking Features Unpaved, Exterior Access Door, Heated Garage, Insulated Garage, Oversized
Garage Spaces 4.0
Fence Fenced Pasture, Full
Utilities Available Electricity Connected, Propane
Waterfront Description Pond,Stream
View Mountain(s)
Roof Type Composition
Total Parking Spaces 12
Garage Yes
Building
Lot Description Fire Mitigation, Level, Meadow, Rolling Slope, Suitable For Grazing
Foundation Slab
Sewer Septic Tank
Water Well
Level or Stories Two
Structure Type Cement Siding,Frame,Rock
Schools
Elementary Schools Guffey Charter
Middle Schools Guffey Charter
High Schools South Park
School District Park County Re-2
Others
Senior Community No
Ownership Individual
Acceptable Financing 1031 Exchange, Cash, Conventional, VA Loan
Listing Terms 1031 Exchange, Cash, Conventional, VA Loan
Special Listing Condition None
Virtual Tour https://www.listingsmagic.com/sps/tour-slider/index.php?property_ID=273818&ld_reg=Y

6455 S. Yosemite St., Suite 500 Greenwood Village, CO 80111 USA
"My job is to find and attract mastery-based agents to the office, protect the culture, and make sure everyone is happy! "






