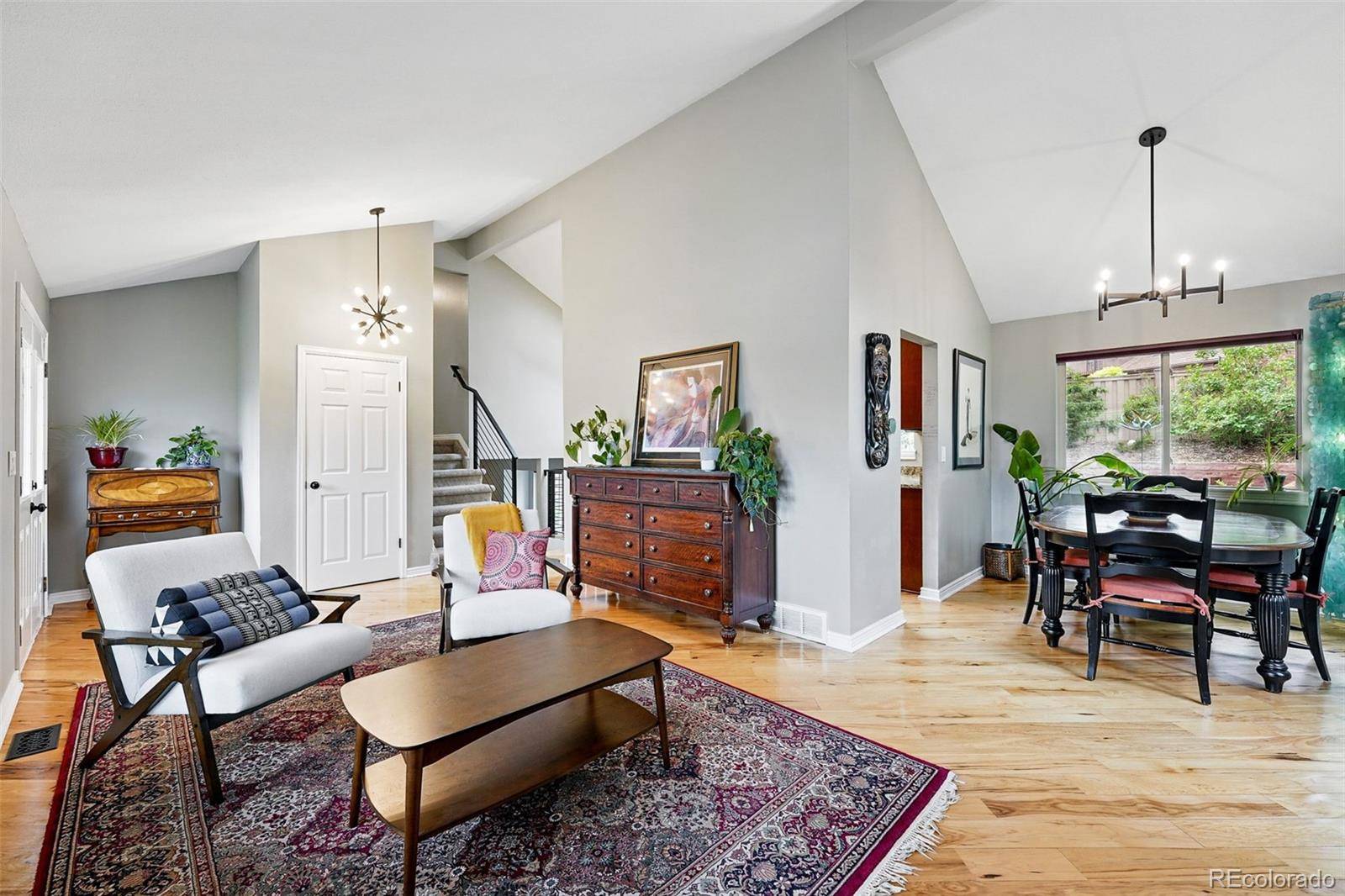4 Beds
3 Baths
7,579 Sqft Lot
4 Beds
3 Baths
7,579 Sqft Lot
OPEN HOUSE
Sat Jun 07, 12:00pm - 4:00pm
Sun Jun 08, 12:00pm - 4:00pm
Key Details
Property Type Single Family Home
Sub Type Single Family Residence
Listing Status Active
Purchase Type For Sale
Subdivision Foxridge West Vi
MLS Listing ID 9469770
Bedrooms 4
Full Baths 1
Half Baths 1
Three Quarter Bath 1
Condo Fees $60
HOA Fees $60/ann
HOA Y/N Yes
Abv Grd Liv Area 1,781
Year Built 1979
Annual Tax Amount $4,982
Tax Year 2024
Lot Size 7,579 Sqft
Acres 0.17
Property Sub-Type Single Family Residence
Source recolorado
Property Description
Multiple living areas offer space for everyone, a cozy hearth room with a fireplace, a sun-filled living room, a formal dining area for special occasions, and a kitchen nook perfect for morning coffee. Soaring vaulted ceilings and skylights fill the home with natural light, while updated banisters add a modern touch. The layout provides both separation and versatility, and the finished basement expands your options with dedicated spaces for a home office, gym or playroom, plus a spacious laundry room with ample storage.
Step outside to your private backyard oasis! The paved patio is perfect for entertaining, surrounded by a fully fenced, tree-lined yard featuring mature trees, fruit trees, perennials, and a custom retaining wall. The TUFT storage shed and sprinkler system add convenience.
Additional updates include a whole-house QuietCool fan, newer electrical panel, newer sewer line, updated exterior and interior lighting, newer carpet, banisters, and fiber internet wiring, every detail has been thoughtfully considered for your peace of mind.
Situated near Park Meadows Mall, Foxhill Park, the South Suburban Ice Rink and Soccer Complex, and top-rated Littleton schools, with easy access to Light Rail, C-470, and I-25. Enjoy low taxes, a voluntary HOA, and access to The Club at Foxridge featuring a pool, tennis courts, community garden, and clubhouse.
Location
State CO
County Arapahoe
Rooms
Basement Crawl Space, Finished, Partial
Interior
Interior Features Breakfast Bar, Ceiling Fan(s), Granite Counters, High Ceilings, Smart Window Coverings, Vaulted Ceiling(s)
Heating Forced Air
Cooling Central Air, Other
Flooring Carpet, Tile, Wood
Fireplaces Number 1
Fireplaces Type Family Room, Gas Log
Fireplace Y
Appliance Dishwasher, Disposal, Dryer, Microwave, Oven, Range, Refrigerator, Washer
Exterior
Exterior Feature Dog Run, Lighting, Private Yard, Rain Gutters, Water Feature
Parking Features Concrete
Garage Spaces 2.0
Fence Full
Utilities Available Internet Access (Wired)
Roof Type Shingle
Total Parking Spaces 4
Garage Yes
Building
Lot Description Level, Sprinklers In Front, Sprinklers In Rear
Foundation Slab
Sewer Public Sewer
Water Public
Level or Stories Tri-Level
Structure Type Concrete,Wood Siding
Schools
Elementary Schools Gudy Gaskill
Middle Schools Newton
High Schools Arapahoe
School District Littleton 6
Others
Senior Community No
Ownership Individual
Acceptable Financing Cash, Conventional, FHA, VA Loan
Listing Terms Cash, Conventional, FHA, VA Loan
Special Listing Condition None
Pets Allowed Cats OK, Dogs OK
Virtual Tour https://listings.inhousephotos.com/sites/6248-e-mineral-pl-centennial-co-80112-16686453/branded

6455 S. Yosemite St., Suite 500 Greenwood Village, CO 80111 USA
"My job is to find and attract mastery-based agents to the office, protect the culture, and make sure everyone is happy! "






